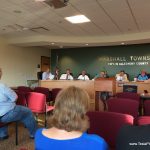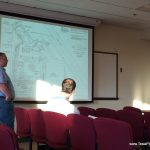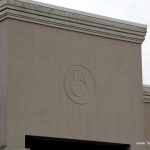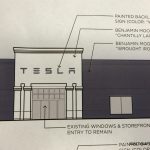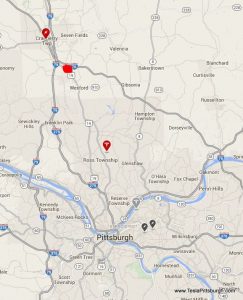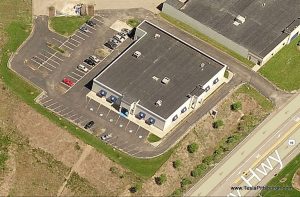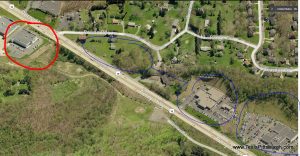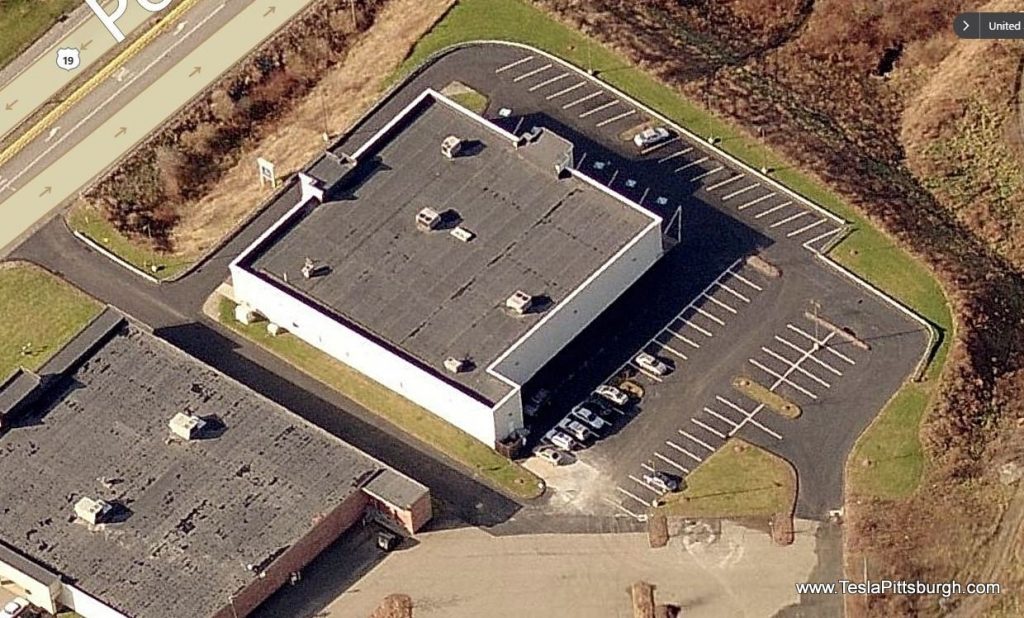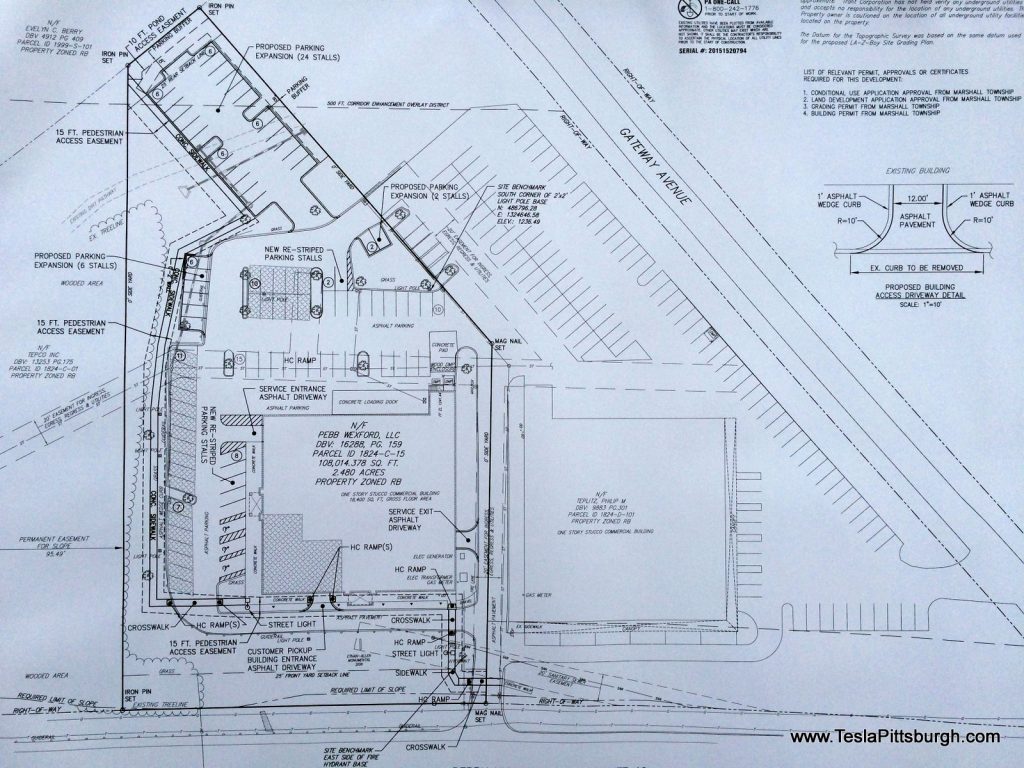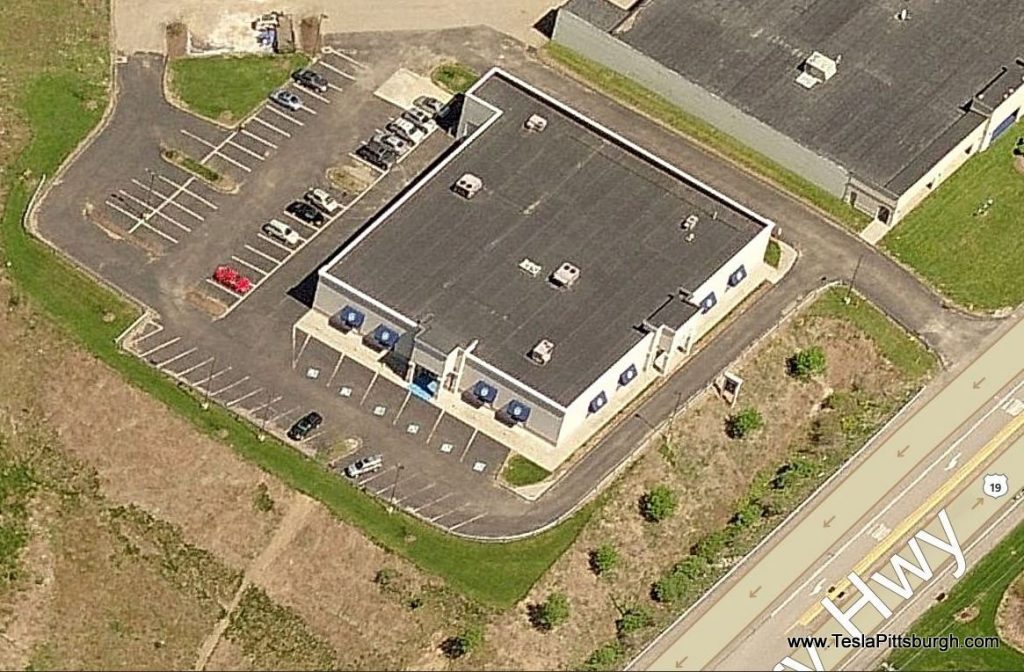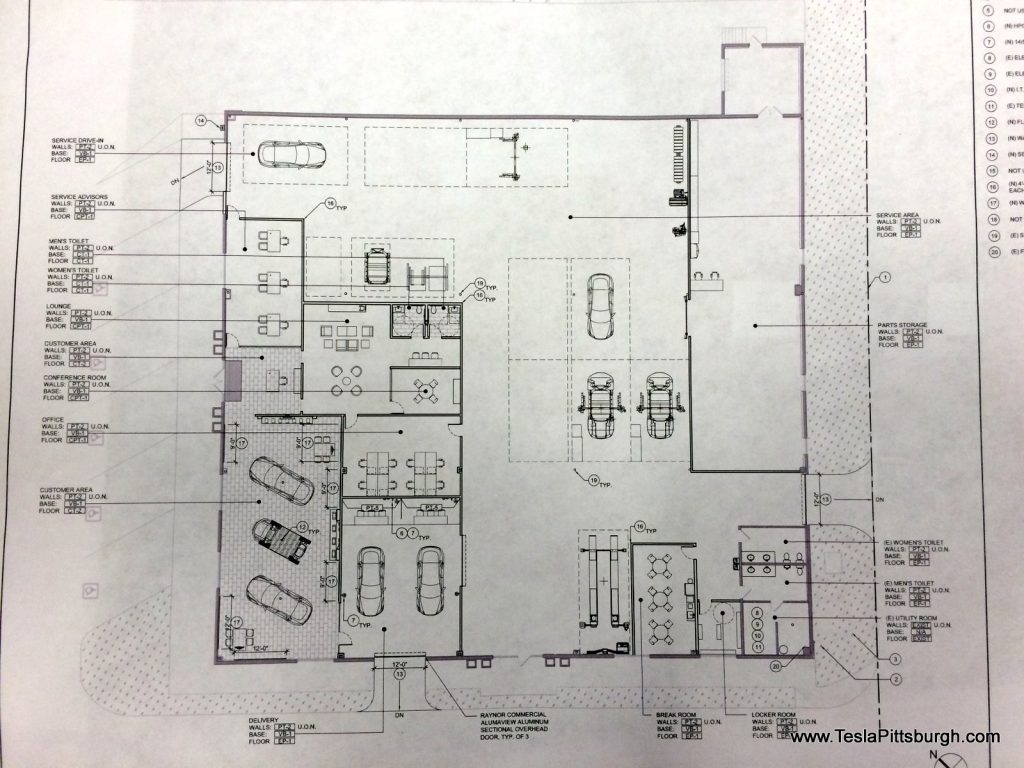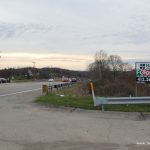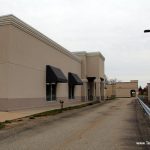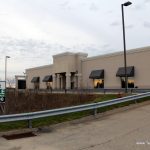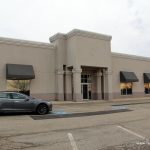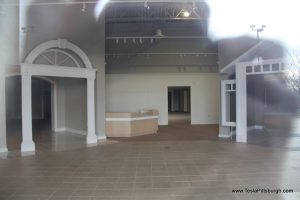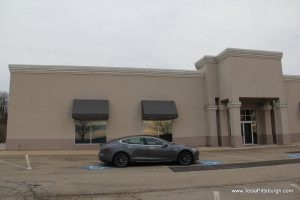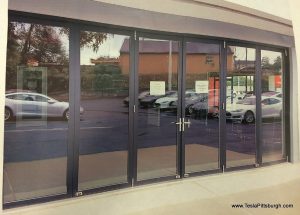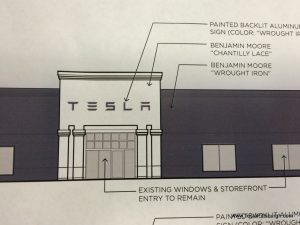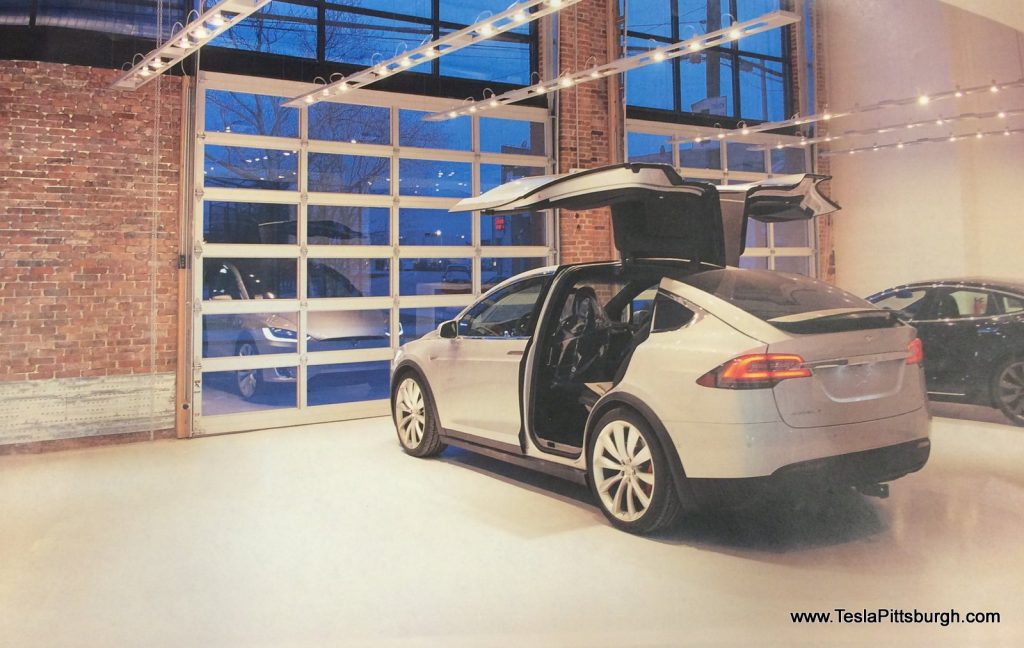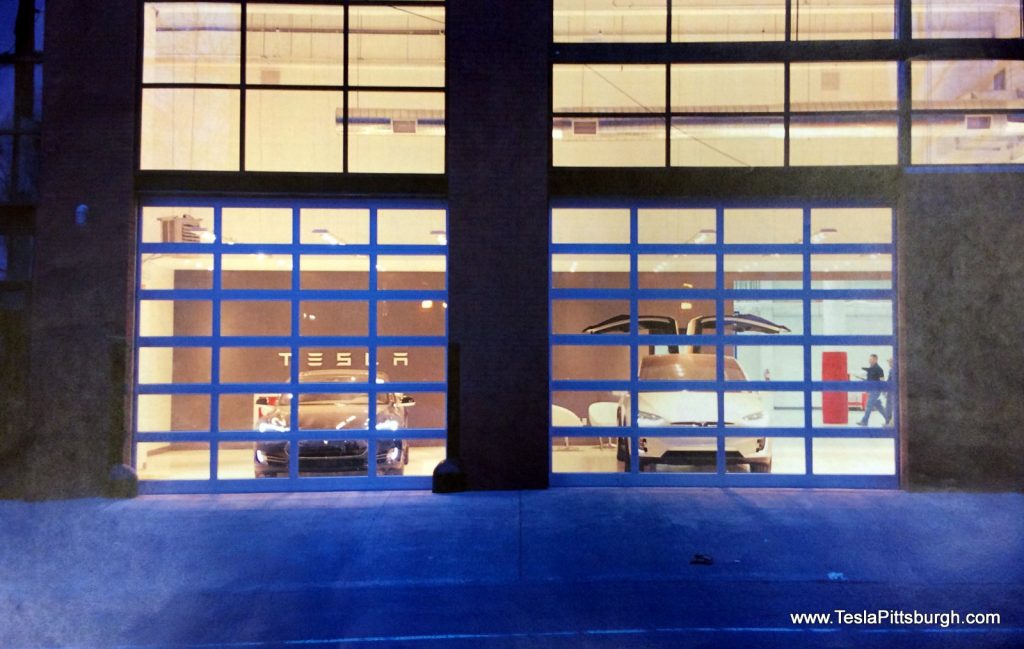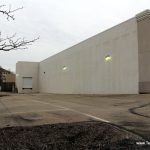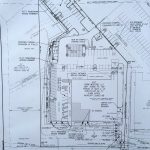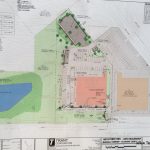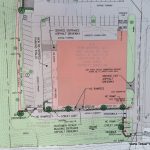News
New Tesla Service Center in Pittsburgh given the green light for construction
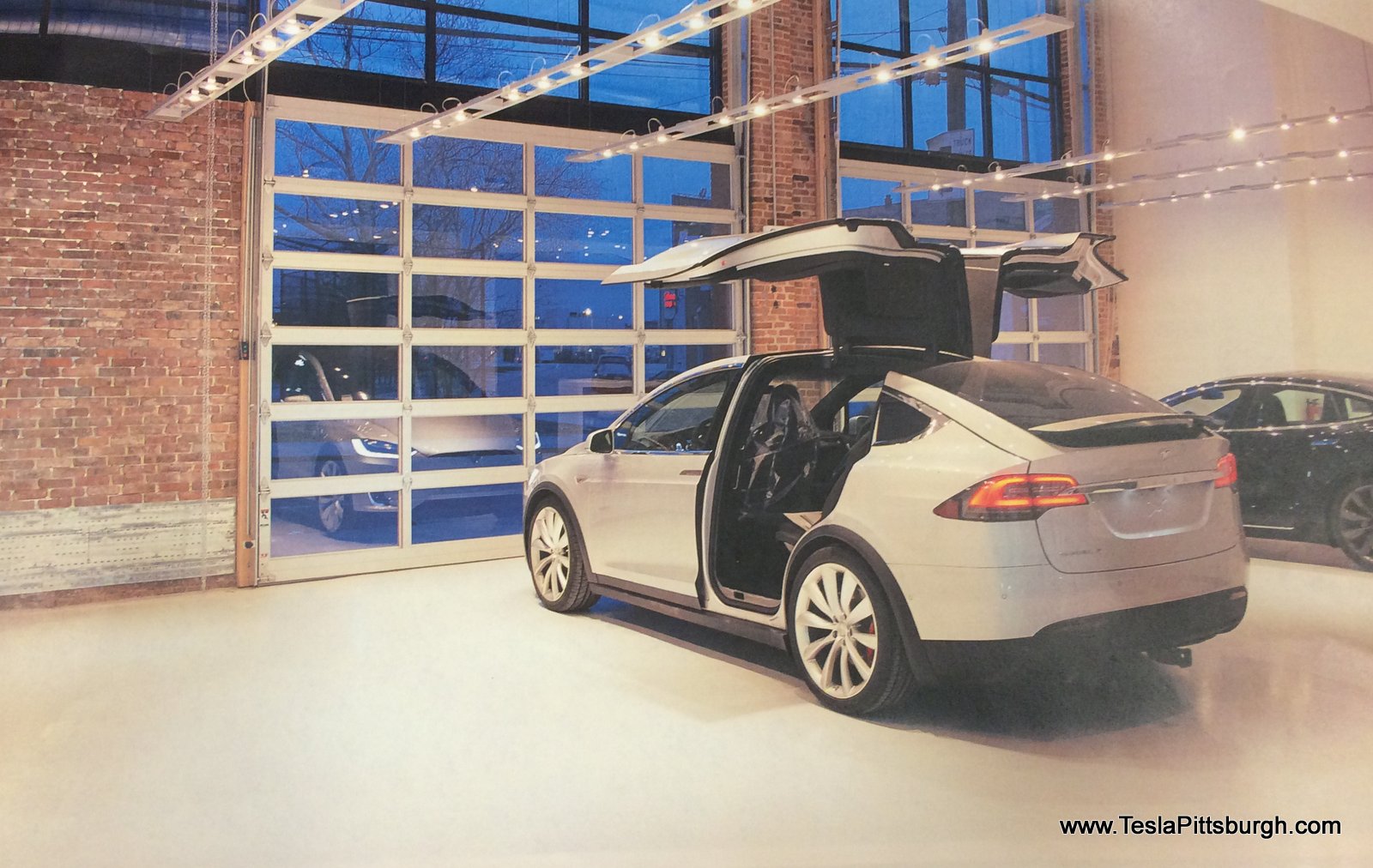
Tesla’s mysterious plans for a Pittsburgh Service Center have been rumored for several years but nothing could be confirmed. Then about a two months ago, concrete information began appearing on the public record. In June, Marshall Township planners gave their approval for the plans to move forward and now that they have been approved by the township supervisors, it’s time to release all the known details.
If you look closely at the pictures, you may recognize a logo imprinted on the face of the main entrance: the logo of Ethan Allen Furniture.
The store was sold to a Florida-based LLC in February. That LLC retains ownership of the building and will lease it to Tesla. In accordance with legislation already passed by the state government, the company is allowed five “dealerships” statewide. The property is located north of the city between Wexford and Cranberry in Marshall Township. As early as April, Tesla was on the agenda for the Planning Commission, but then postponed their appearance.
The upper red Tesla mark is the Cranberry Township Supercharger (map). I’ve placed a red dot on the site of the former Ethan Allen. The red Tesla mark in the middle of the map is the Ross Park Mall store location where the company recently held an exclusive grand opening event. The light grey Tesla mark is likely used to denote the geographic center of our local Ranger’s service area. The two smaller dark grey marks are destination chargers in the city.
The former Ethan Allen is on Route 19 (also known as McKnight Road as it passes through the closer suburbs), a busy commercial corridor that stretches through the entirety of the northern Pittsburgh region and on up through Cranberry (where the Supercharger is). The section pictured above is the third major concentration of car dealerships along the road, between the Wexford and Warrendale exits of I-79. The former Ethan Allen is circled in red. The brighter two blue circles are existing Lexus, Volvo, Land Rover and Jaguar dealerships. The blue circle closest to the Ethan Allen is currently being developed into a Maserati dealership. Somewhere in that row there will also be a Bentley dealership.
The new service center shares a plaza with another building that houses some medical offices and a backyard playground equipment store. The terrain necessitates that customers choose between driving down a blank-walled alley or around the side of the store (which looks like it should be the front).
The lot is somewhat awkward, but it does have a commanding view over the nearby dealerships from the side-oriented main entrance. The shaded parking spaces indicate Tesla’s planned areas for inventory cars. One of the supervisors questioned if that was an adequate number, but given Teslas are built-to-order they rarely have a lot of on-hand inventory– unlike a traditional dealership.
There is a lot of additional parking along the backside of the store– but that’ll expanded even further for service loaners, deliveries and customer cars waiting to be serviced or picked up.
Having never shopped for a retail property, it’s hard to gauge how big some of the stats on the realty company’s brochure are– but the building certainly seems large enough and Tesla will have no problem filling it from wall-to-wall.
The interior of the store looked wide open for possibilities on paper, but that ignores some of the facts on the ground as you’ll see in a moment. The side-mounted lobby splits the building down the middle, with service on the backside edges and retail on the front sides where the windows are. Not much can be done along the alley-facing wall other than offices and storage, since all the restrooms and utilities are there.
Here’s the approach from Route 19 to the building. The dated beige and pink will be going away, replaced with a clean and modern palette of white and dark grey.
It’s only after you drive up to the building that realize the front door isn’t the front door. There’s no parking here and no room to add any. Tesla will also be putting some money into new exterior lighting and removing the awnings and their metal frames.
A large side-folding door will be added to the road-facing façade. It will accordion open to allow customers to drive their newly delivered cars out onto the street for the first time.
Sneaking a peek inside the glass doors, the building’s former life is still quite evident. Walls for all of the display “rooms” for the furniture litter the floor plan. They’re not substantive but it will still be a lot of debris to clear. The tiled “path” around the store will also be demolished. Floor treatments are expected to be a combination of tile and polished or painted/sealed concrete.
Rounding the corner, it becomes clear that I didn’t respect the handicapped parking lines during my scouting run last winter. There, I admit it—but I wasn’t exactly putting anyone out, so save your letters for the bro-trucks blocking Superchargers.
The main entrance shows the Ethan Allen logo engraved into the façade. All the other signage was simply painted over with what seem to be black rattle-spray cans. Tesla will be renewing the stucco and painting it in their own colors with back lit signs similar to their other locations. You’ll note in all these pictures that the current state of the parking surface is not particularly inspiring either. More expense but also more confirmation that Tesla is willing to make some major capital investments into the Pittsburgh market.
Looking inside the main doors, you can see how the lobby splits the building into two halves. Tesla’s current floor plans indicate a receptionist will guide you to the right for sales, straight ahead to a lounge area or to the left where service advisors have their desks.
Like the road-facing façade, the main façade will be gaining a large door. Located on the far left side, the door will be a large commercial sized rollup door. The door will open into a drive-through passage leading behind the service desks and customer lounge and into the work areas of the service department. According to the plans, it seems necessary that this will designated as either an entrance or exit.
The layout of the building means that the back of the store is actually the side next to the front of the store… instead of the side opposite. For Tesla this presents an interesting opportunity in their renovations in that everyone who visits will get a clear look at the work going on as cars are driven in for service. For most dealerships the service area is hidden away behind the store and often a bit grimy, but for Tesla it’s actually a selling point with typically clean and bright work areas with colorful machinery and tools. Hopefully they’ll include windows from the customer lounge area to the service area.
If you consider that the existing loading dock is level with the internal floor, you can see there is an elevation change issue for that main wall’s new vehicle access. Not sure how they’ll resolve that discrepancy but the floor plans suggest a ramp up into the service area will be necessary while the loading dock is retained for parts delivery.
The rear of the property will be getting an additional 24 parking places and extensive landscaping. The parking expansion is probably just for the ebb and flow of deliveries but could also indicate that Pittsburgh might host some of the regions CPO cars as they await reconditioning and resale. A number of other parking stalls are added here and there as the lines are revised, but there is no immediate evidence of customer HPWCs or charging slots. Chargers for service/store use are expected to be in the ten shaded spots marked in the middle of the back lot.
The presence of an easement for utilities would suggest power for part of the lot could be made readily available even though the building’s utilities are currently located on the farthest alley corner.
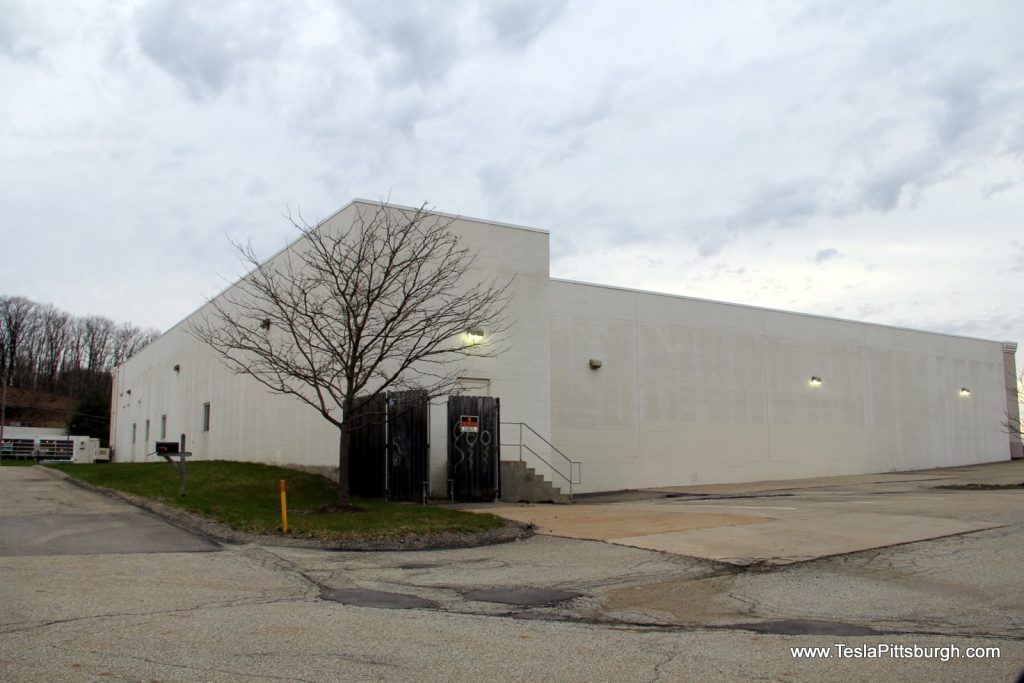
Completing our lap around the outside, the alley/driveway between the former Ethan Allen and the neighboring building shows an arrow straight driveway from Route 19. This will be great for trucks delivering new cars and for the Rangers (and their trailers) who will be based out of here. Tesla’s plans indicate another large rolling garage door will be added to the front half of this side. That door will access the service area directly and will probably be designated as either entrance or exit only. Exiting the parking lot on the other side provides easy access to another arrow straight road back to Route 19.
If all goes according to what appear to be Tesla’s plans, it’ll– quite literally– be an uphill battle for the some of the local dealers because Tesla will hold the high ground in Marshall Township. Construction is expected to begin almost immediately with a grand opening late this year, perhaps November.
One interesting prohibition that did come from this meeting. The supervisors are limiting the site to the sales of car and associated retail merchandise and accessories. The company is specifically forbidden from selling “other product lines” such as the Powerwall. If Tesla decides later they’d like to market those (or SolarCity panels), they’ll have to reappear in front of the board for approval.

News
Rivian teams up with Ben & Jerry’s on an electric ice cream truck
The age-old ice cream truck gets some new electric digs.
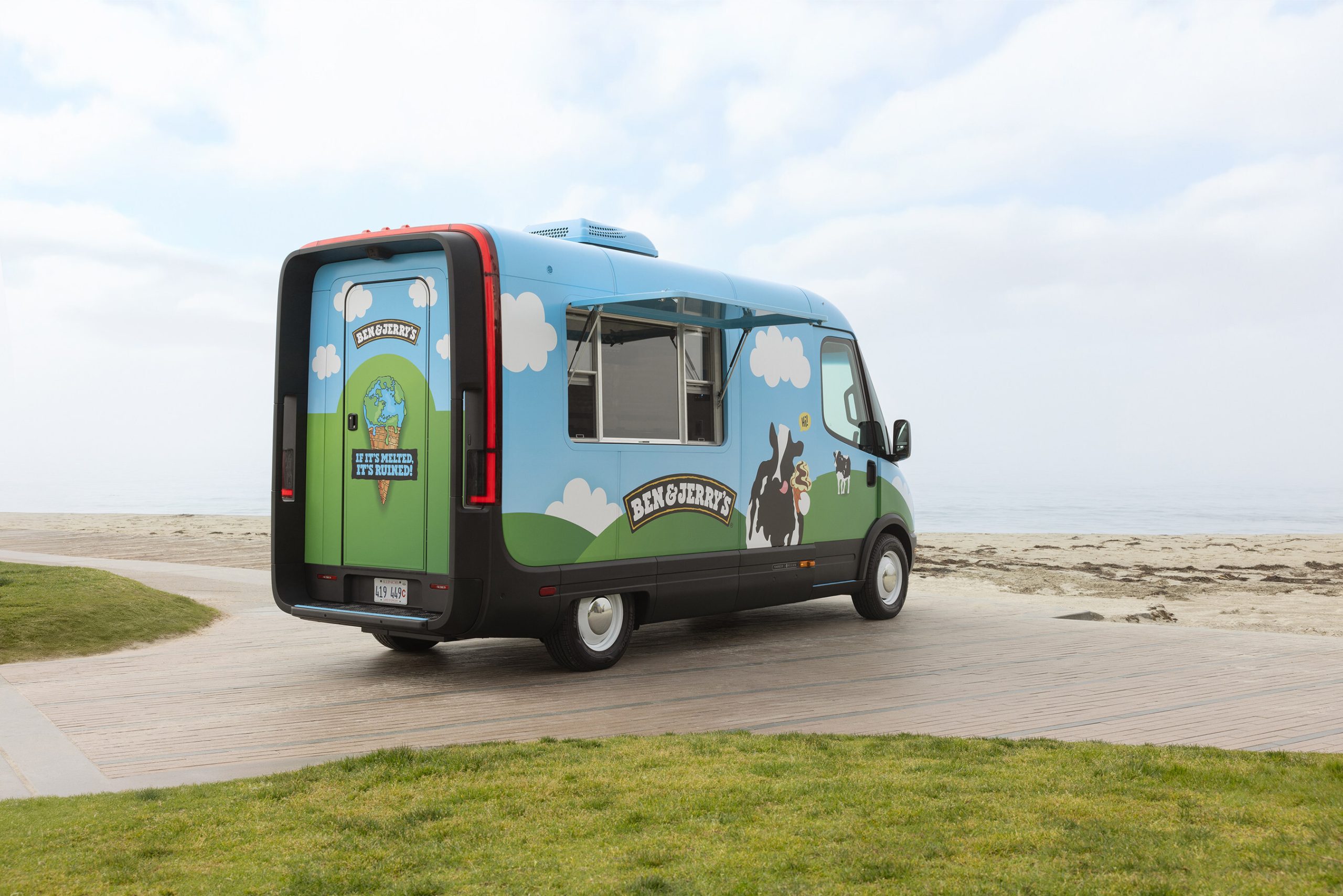
Rivian has officially teamed up with the ice cream company Ben & Jerry’s to launch an electrified ice cream truck, weeks after the electric vehicle (EV) maker launched its van to more commercial customers.
As detailed in a press release on Tuesday, Rivian and Ben & Jerry’s have unveiled two “Scoop Trucks,” a pair of electric ice cream trucks based on the Rivian Commercial Van (RCV). Rivian officially launched the RCV to commercial customers beyond its early partner Amazon last month, and the Scoop Truck is one of the first we’ve seen of its modular use cases in the weeks since.
The companies plan to debut the first of the electric ice cream trucks at the South by Southwest (SXSW) music festival in Austin, Texas, which starts on Friday. After the festival, both of the Scoop Trucks will be hitting the road across the U.S., along with joining a series of pop-up events in Vermont, where Ben & Jerry’s is headquartered.
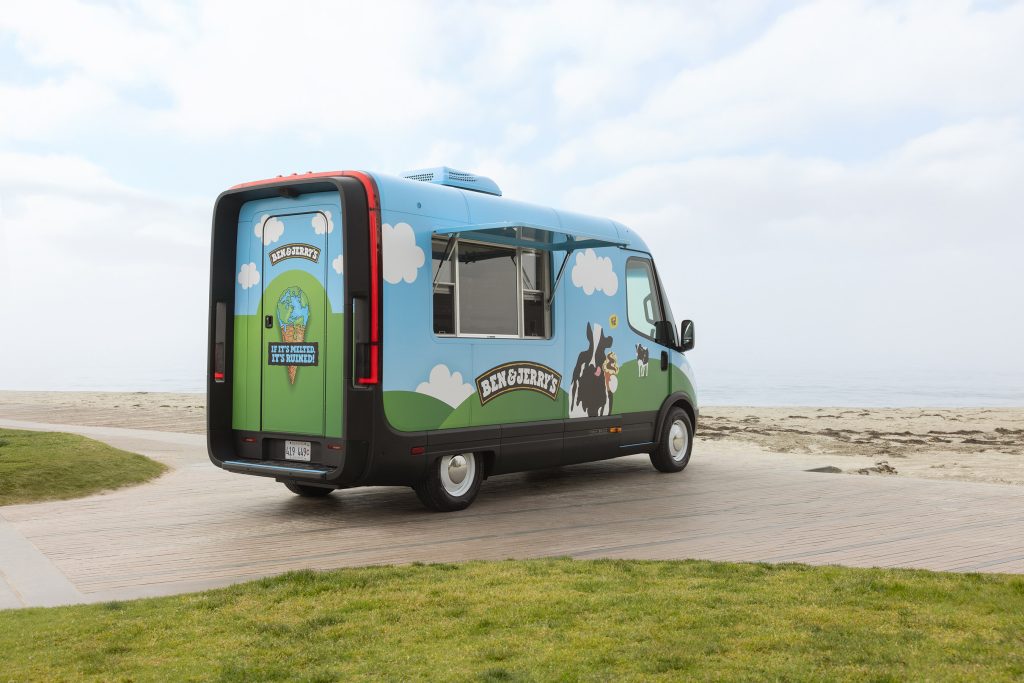
Credit: Ben & Jerry’s
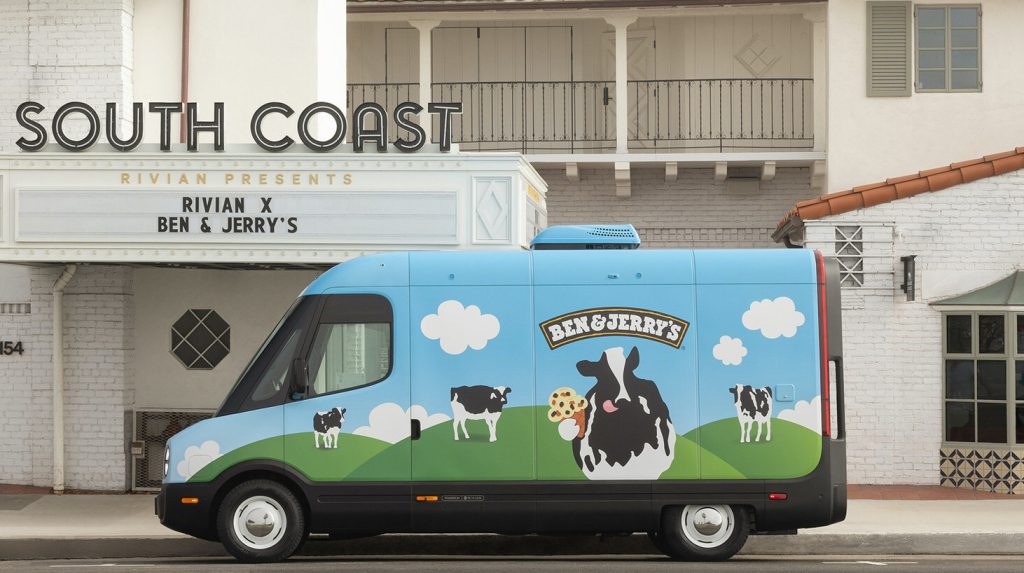
Credit: Ben & Jerry’s
“Collaborating with the Ben & Jerry’s team to build the next generation of electric scoop trucks has been an incredible experience. It’s one of those projects that just makes the team smile,” said Brian Gase, Rivian’s Senior Director of Prototype Development. “We can’t wait for people to stop by for some ice cream and see it in action for the first time during SXSW!”
The Scoop Trucks appear to be the Rivian RCV 500, offering a 161-mile range, and an overall length of 248.5 inches. The electric van also includes a 100 kWh LFP battery pack, and Rivian says it can charge at speeds of up to 100 kW.
“Working with Rivian, an industry leader that is committed to sustainability is an ice cream dream come true,” notes Sean Slattery, Ben & Jerry’s U.S. Integrated Marketing project lead. “Today, Rivian helped Ben & Jerry’s reduce our reliance on fossil fuels in a small way, while making things a little bit cooler… which, as an ice cream company, is extremely difficult to do.”
A photo of one of the Rivian Scoop Trucks was also spotted and photographed being hauled in Irvine, California, as was shared on Reddit last week. As one viewer points out, the RCVs include an extra air conditioning unit on top of the van, in order to help keep necessary refrigeration running.
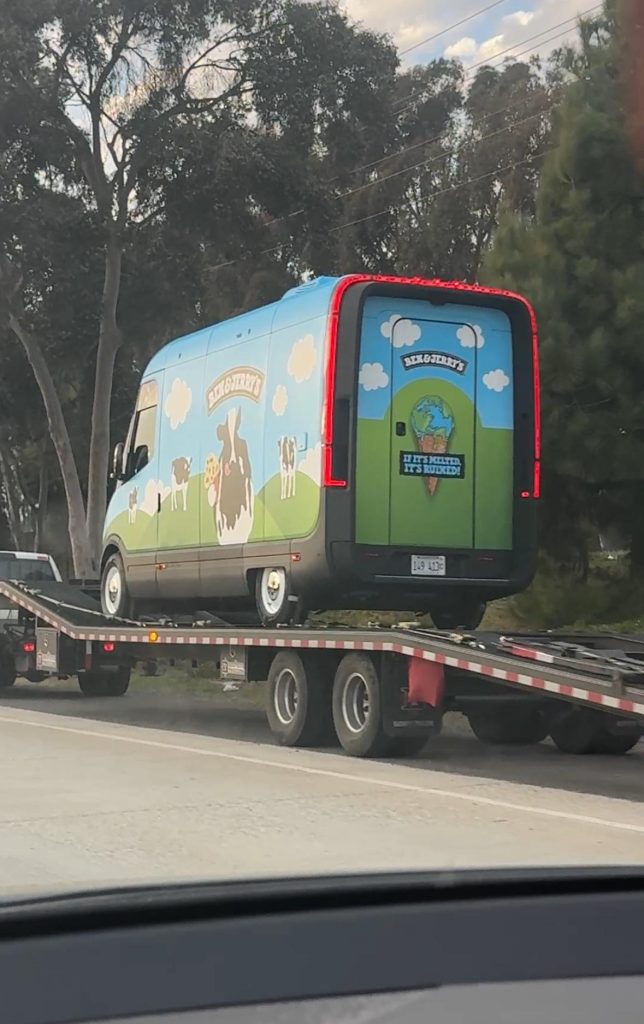
Credit: riceengineer | Reddit
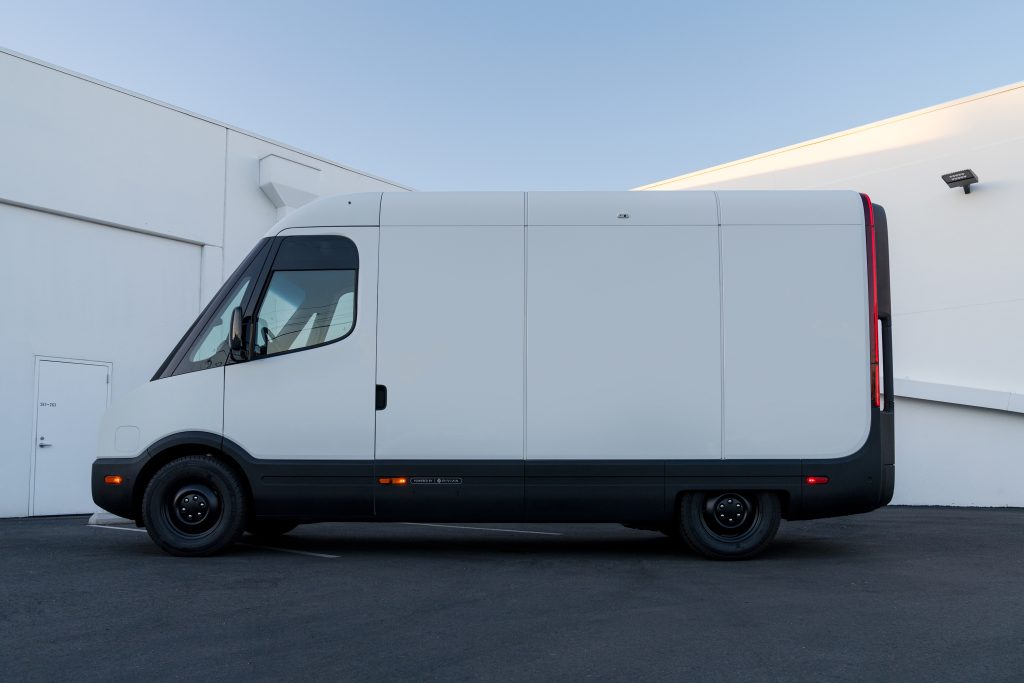
Credit: Rivian
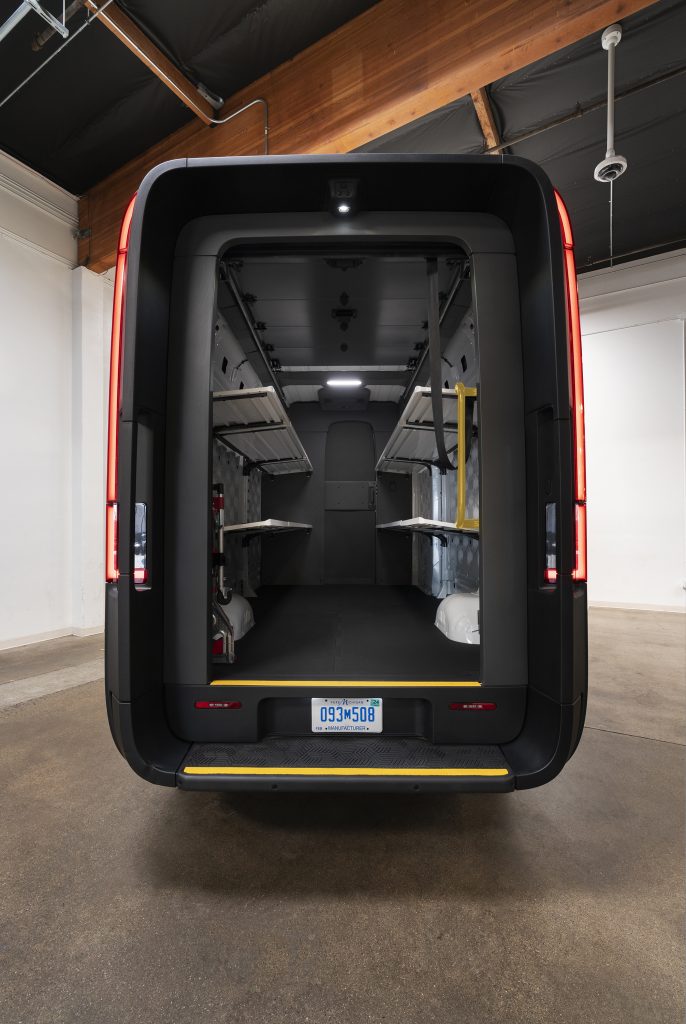
Credit: Rivian
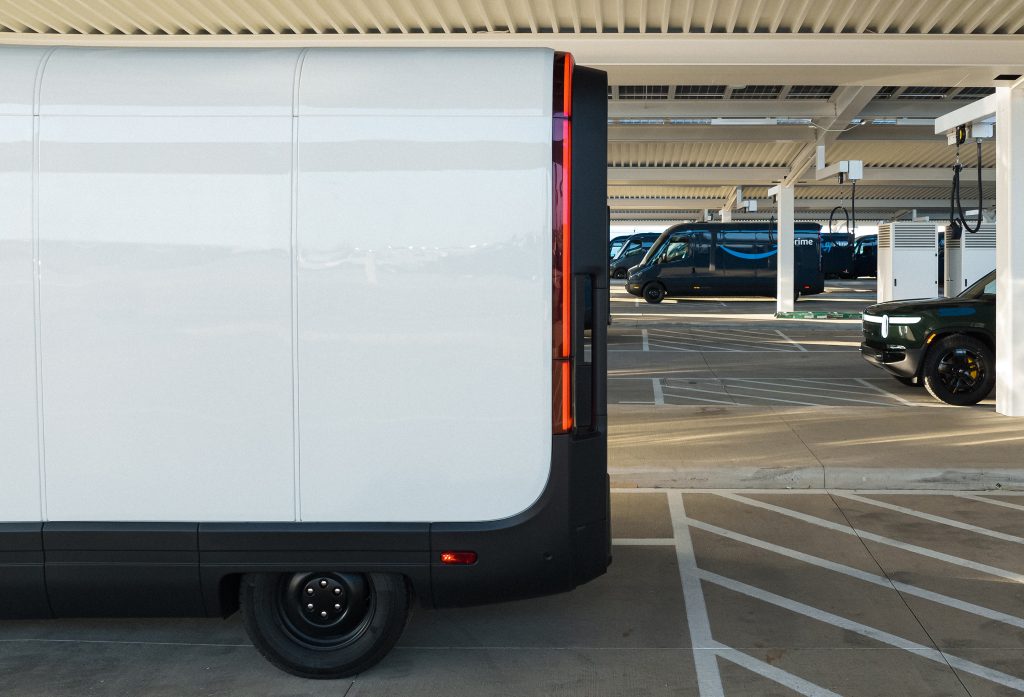
Credit: Rivian
READ MORE ABOUT RIVIAN: Rivian releases its Q4 and full-year 2024 financial results
Along with the Ben & Jerry’s RCV, Rivian is partnering with SXSW on an “Electric Roadhouse” exhibit, which will include panel discussions, demo drives, live music, and even a look at the upcoming R2 line. Rivian is also set to be an official sponsor for the music festival’s Transportation Track event. The Scoop Truck is likely to play a role in the upcoming Rivian event, though the companies have yet to disclose where exactly it can be seen this weekend.
In December, Rivian announced that it has deployed 20,000 of the Electric Delivery Vans (EDVs), which are the Amazon-exclusive launch version of the RCVs. Produced alongside the R1T and R1S at the company’s factory in Normal, Illinois, the vans come in two configurations, the RCV 500 and the longer RCV 700, which are both currently being offered for fleet sales.
Rivian is also aiming to build a factory in Georgia with help from a $6.6 billion loan from the Department of Energy (DOE), though these plans are up in the air under the Trump administration’s recent freeze on federal grants and loans. CEO RJ Scaringe in January said that the automaker has already signed a “legally binding agreement” with the DOE, featuring a broad range of conditions that Rivian must meet along the way.
News
Tesla launches fresh U.S. promotions for the Model 3
With the end of Q1 now just weeks away, Tesla has launched two different promos on the Model 3.
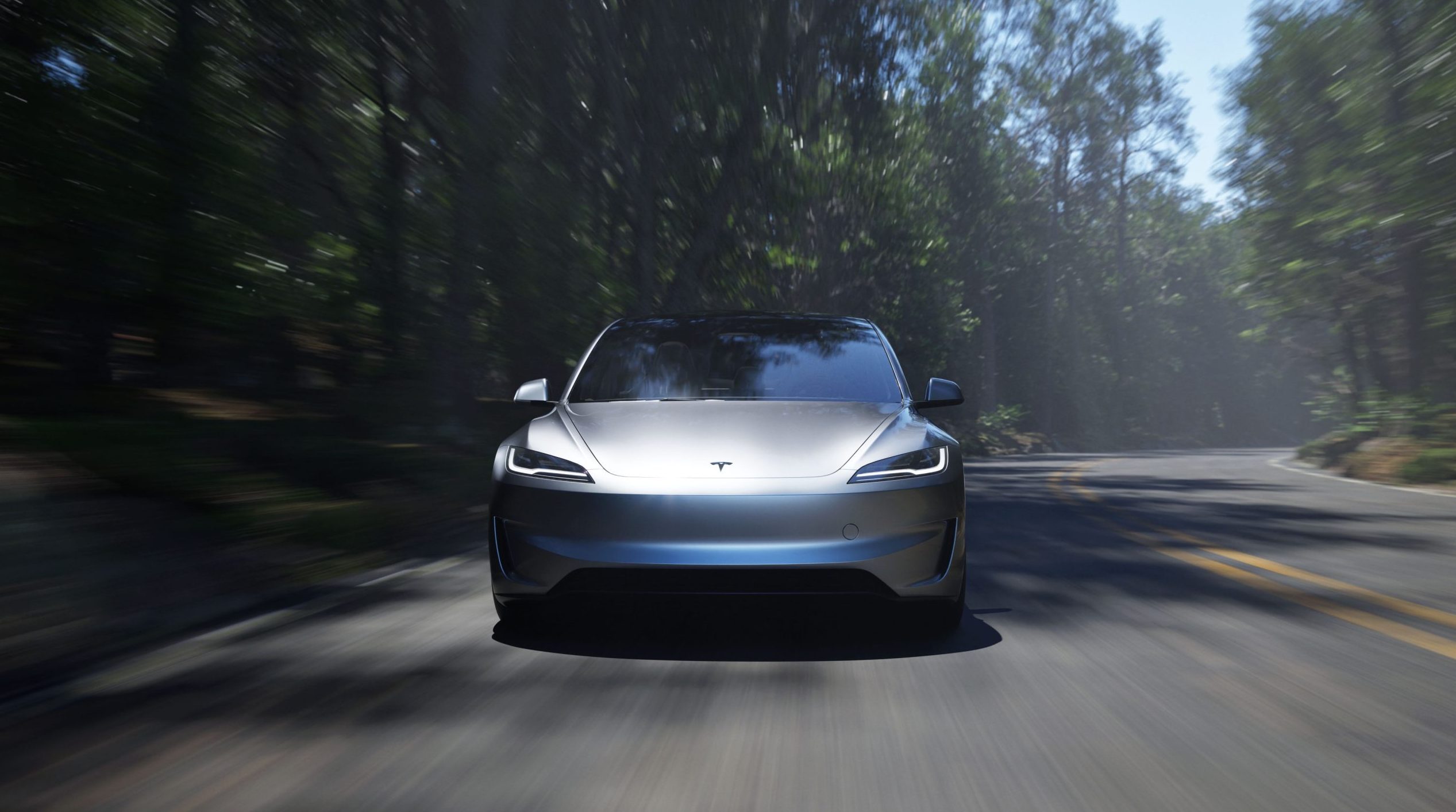
Tesla has launched fresh incentives for the Model 3 sedan, coming as the automaker aims to ramp up deliveries as part of its end-of-quarter push.
With just a few weeks left in the first quarter of year, Tesla is now offering three separate incentives for all Model 3 trims in the U.S., including zero-percent APR financing, $0 due at signing, and 60-month terms. The promos were announced on social media and they’re currently also detailed on the company’s order configurator for the electric vehicle (EV).
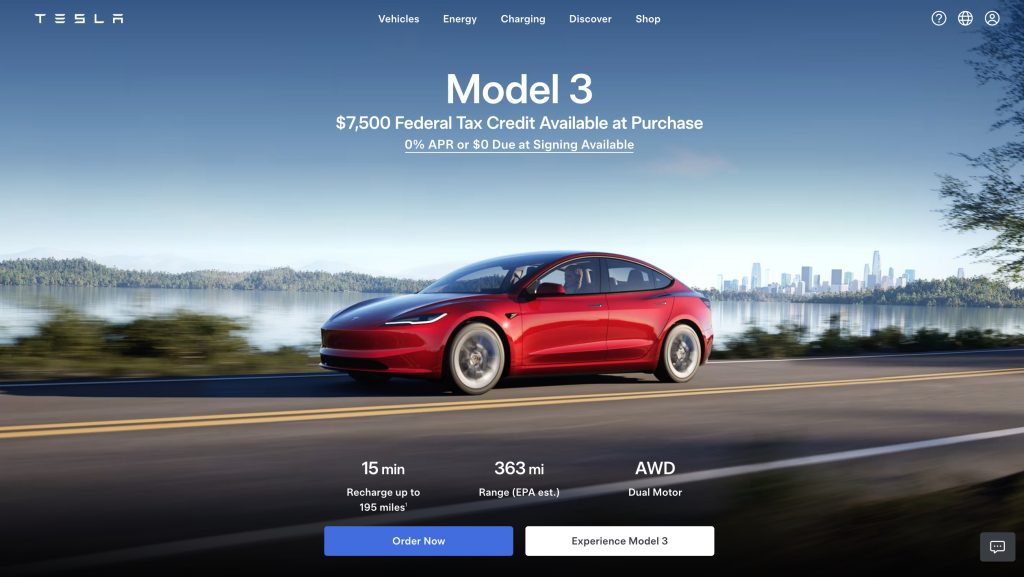
Credit: Tesla
Tesla North America announces a new set of incentives for the reengineered Model 3 sedan.🇺🇸
✅0% APR for all Model 3 trims
✅$0 due at signing
✅60 month termsNot bad at all for one of the best bang-for-the-buck vehicles, electric or otherwise, in the market today. pic.twitter.com/3vM7Ioo2lV
— TESLARATI (@Teslarati) March 4, 2025
To qualify for the zero-percent APR deal in the U.S., buyers must put a down payment of at least 15 percent down, though Tesla also says the federal tax credit can go toward this if eligible. The $0 due at signing deal comes at a 0.99 percent APR with the use of the tax credit, and both of the deals come with 60-month terms.
At the time of writing, the $7,500 federal tax credit is also still available for all three Model 3 trims, amidst some speculation around whether or not the Trump administration could do away with the government incentive. Tesla’s website does not currently show the incentive on the order configurator in Canada, though the company is still offering a 0.99-percent APR deal on orders placed before March 7. On the Mexico order configurator, neither of these promotions are currently available.
It’s common for Tesla to push additional promos at the end of each quarter, and especially at the end of the year, to try to boost delivery numbers that will be included with quarterly data. The news also comes after Tesla began deliveries of the Model Y refresh in the U.S. earlier this week, after first deliveries of the Gigafactory Shanghai-built SUV started going out last week.
Tesla originally launched the refreshed Model 3 last January, a few months after the redesigned sedan became available in the Asia-Pacific and Europe-Middle East markets. Not unlike the recently launched Model Y, the Model 3 “Highland” came with a number of interior and exterior upgrades in two configurations, before Tesla launched the highly-anticipated Performance trim in May.
News
Tesla China wholesale figures drop in February amid new Model Y transition
Tesla China’s February 2025 wholesale figures come amidst the company’s transition to the new Model Y, an update to its strongest seller in the country.
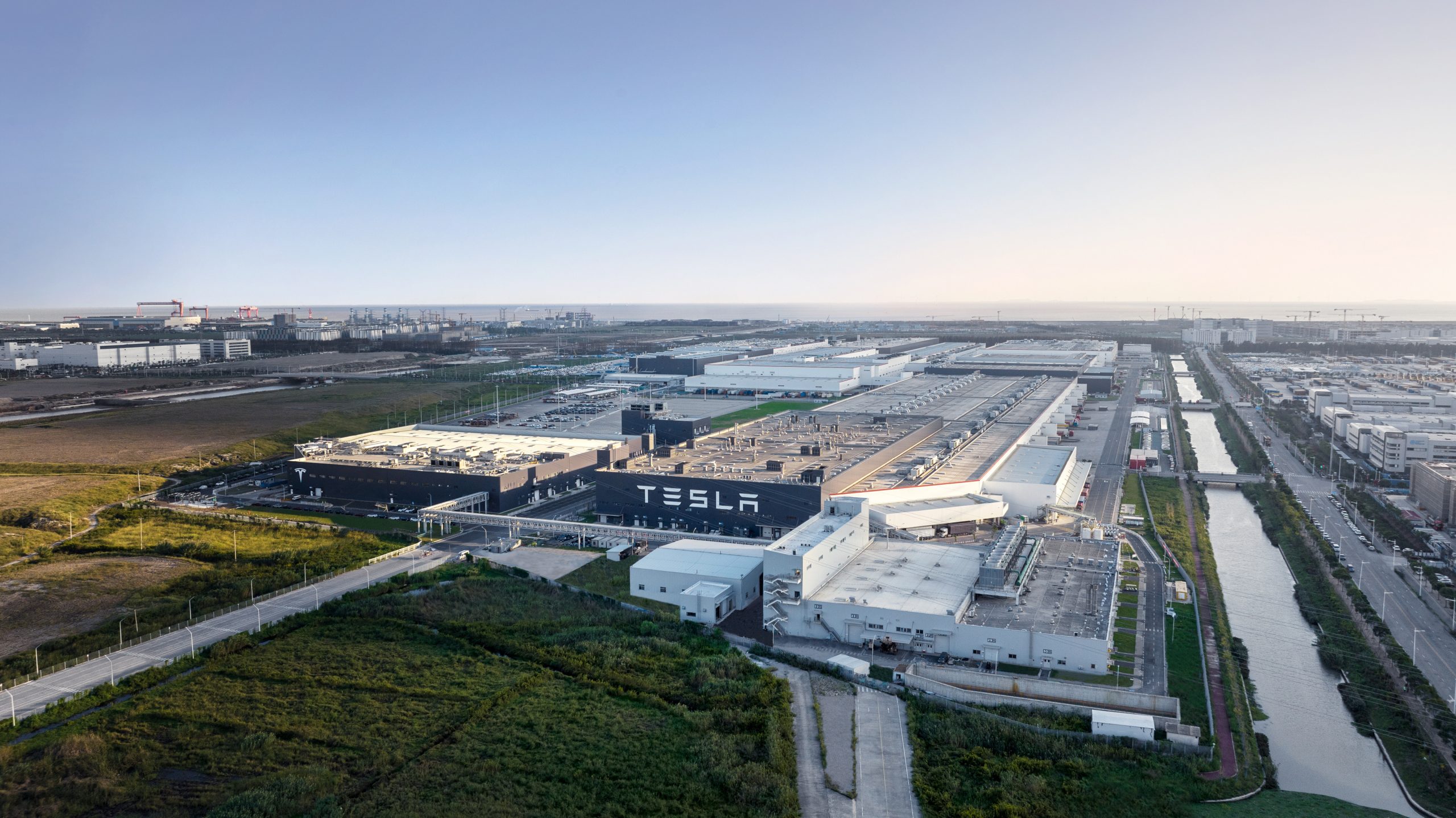
Tesla’s sales of China-made electric vehicles dropped sharply in February, with the U.S. automaker selling 30,688 units wholesale, a 51.47% decline from January’s 63,238 and a 49.16% slide from the 60,365 vehicles that were sold wholesale in February 2024.
Tesla China’s February 2025 results were reflected in data from the China Passenger Car Association (CPCA).
Tesla China’s 2025 sales:
Tesla China’s February 2025 wholesale figures come amidst the company’s transition to the new Model Y, an update to its strongest seller in the country. In the lead-up to the first deliveries of the new Model Y in late February, Tesla China likely cleared out its inventory of Model Y classic units, throttling sales of the all-electric crossover during the month.
Combined January-February 2025 sales for Tesla China currently stand at 93,926 units wholesale, as per a CNEV Post report. These represent a 28.74% decline from the 131,812 units sold wholesale in 2024’s first two months.
The new Model Y:
Tesla China introduced the new Model Y on January 10. At the time, Tesla China listed the revamped all-electric crossover’s first deliveries as sometime in March 2025. Deliveries of the new Model Y ultimately started on February 26, 2025.
The new Tesla Model Y offers a number of improvements compared to its predecessor, from an updated exterior that gives the vehicle a more aggressive look to an interior that addresses most of the complaints about the Model Y classic’s cabin. Upgrades include an updated suspension system and better sound isolation, which improve the new Model Y’s ride quality.
Previous reports:
A previous report from Bloomberg News back in January claimed that Tesla China will be pausing some of Giga Shanghai’s Model Y lines from January 22 to February 14 to optimize production equipment for the updated all-electric crossover. The publication also claimed that the facility’s Model 3 lines will be paused from January 26 to February 3 as well.
Considering that the Model Y is Tesla’s strongest seller in China, it would be interesting to see just how successful the vehicle will be in the country’s domestic market this year.
-
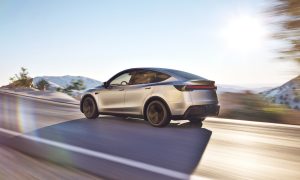
 Elon Musk1 day ago
Elon Musk1 day agoTesla mulls adding a new feature to fight off vandals as anti-Musk protests increase
-
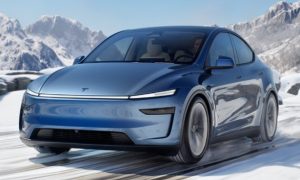
 News2 days ago
News2 days agoTesla’s lead designer weighs in on plans for these two Model Y colors
-
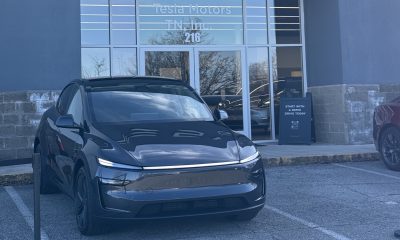
 News1 day ago
News1 day agoTesla starts Model Y ‘Launch Edition’ deliveries in the U.S.
-
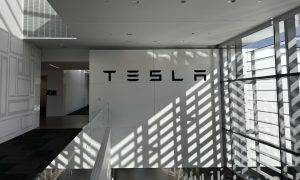
 News2 days ago
News2 days agoTesla design head reflects on over 16 years with the company
-
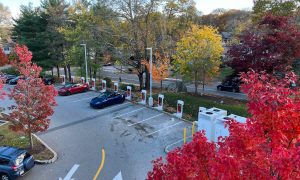
 News3 days ago
News3 days agoTesla launches 100+ Supercharger partnership with this fast food chain
-
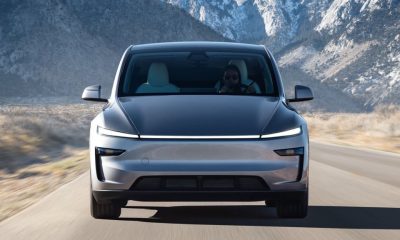
 Elon Musk1 day ago
Elon Musk1 day agoTesla gaining with Republicans as it loses traction with Democrats: Stifel
-
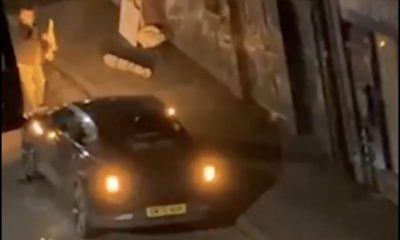
 News1 day ago
News1 day agoAnti Elon Musk protester attacks Polestar after mistaking it for a Tesla
-
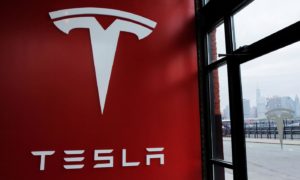
 Elon Musk2 days ago
Elon Musk2 days agoAnti-Musk protests at Tesla store in New York lead to arrests
